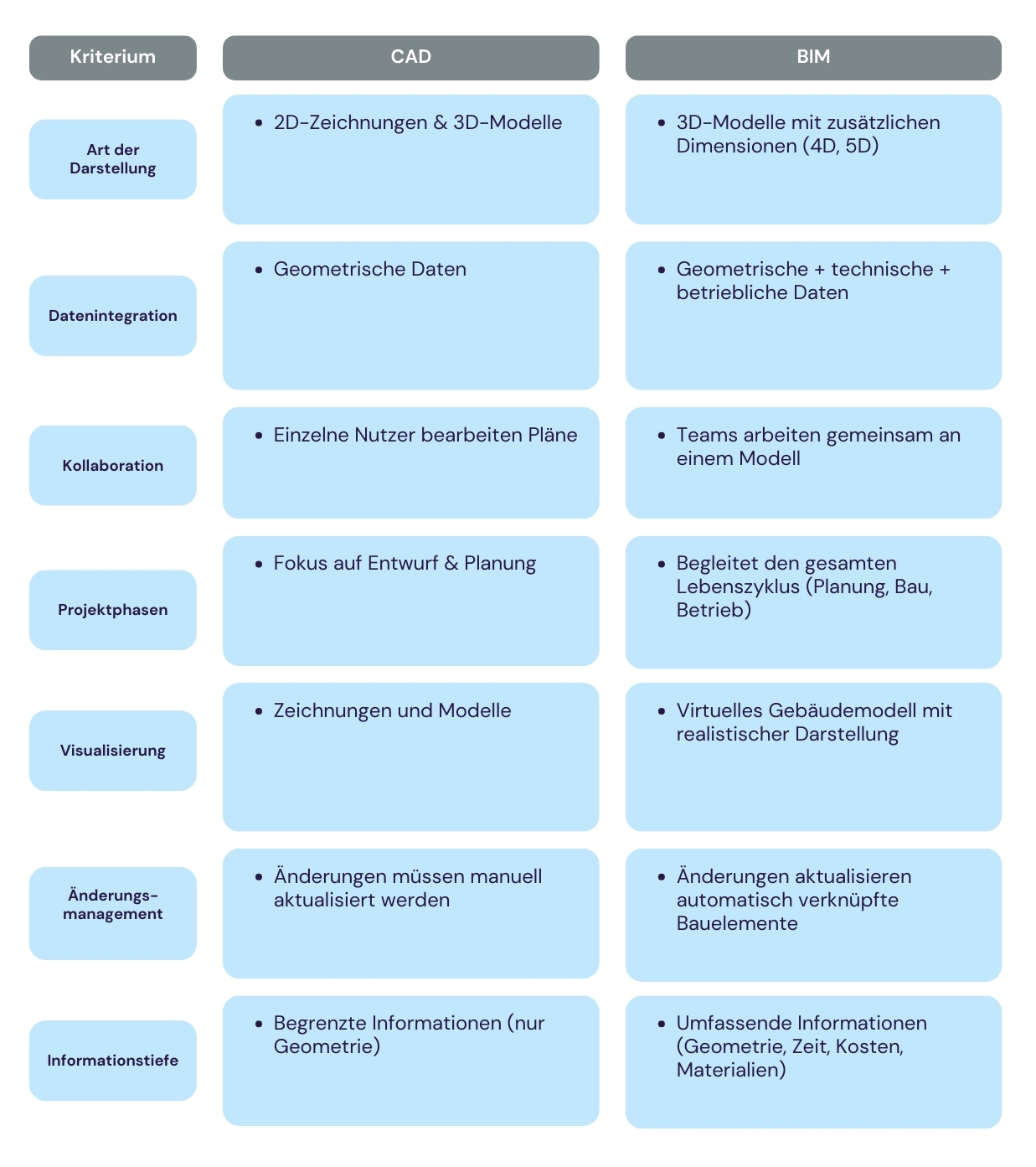
BIM vs. CAD - The differences between BIM and CAD
CAD and BIM play a crucial role in the construction, engineering and architecture (AEC) industry. Both technologies are indispensable when it comes to planning, designing and managing construction projects. But what exactly is the difference between CAD (Computer-Aided Design) and BIM (Building Information Modeling)? And how can Kleen Software can support companies as a partner in exploiting the full potential of both technologies?
In this article, we take a look at the key differences between CAD and BIM, the respective areas of application and how Kleen Software creates interfaces between the two technologies to ensure maximum efficiency and flexibility.
What is CAD?
CAD stands for "Computer-Aided Design" and refers to the computer-aided design process of 2D drawings and 3D models. CAD has revolutionized the way construction plans, technical drawings and engineering designs are created. Before the introduction of CAD, architects and engineers had to rely on manual drawings - a laborious and error-prone process.
Key features of CAD
2D and 3D modeling: CAD enables the creation of detailed 2D drawings as well as 3D models.
Precision and accuracy: CAD tools provide precise control over dimensions, shapes and designs.
Isolated working: Often a designer or engineer works alone on a drawing or model.
Cross-sector application: CAD is widely used in architecture, mechanical engineering, product design and the manufacturing industry.
What is BIM?
BIM stands for "Building Information Modeling" and goes far beyond the possibilities of CAD. While CAD primarily serves as a tool for creating designs, BIM is a comprehensive approach to modeling, managing and analyzing the entire life cycle of a construction project. BIM models contain not only the geometry of a building, but also information about materials, costs, construction schedules and subsequent maintenance requirements.
Key features of BIM
3D, 4D, 5D and more: BIM models go beyond 3D representation by taking into account time (4D), cost (5D) and other dimensions.
Data management: Each building element in the model contains information such as material properties, maintenance schedules and life cycle costs.
Collaborative way of working: Different teams (architects, engineers, construction managers) work on a joint model in real time.
Life cycle orientation: BIM accompanies a construction project from planning to operation and maintenance of the building.
Differences at a glance
While CAD focuses on the isolated creation of designs and plans, BIM offers a comprehensive view of the entire life cycle of a building. This is also reflected in the way teams collaborate and exchange data.

Advantages of CAD
Simple and fast creation of drawings: CAD enables designers to quickly create plans and drafts in 2D or 3D.
High precision and accuracy: Thanks to digital tools, even the smallest details can be accurately depicted.
Flexibility of use: CAD is used in architecture, mechanical engineering, product design and other industries.
Advantages of BIM
Better collaboration: All project participants (architects, engineers, construction managers) work with a single, central model.
Lifecycle-oriented work: BIM covers all phases of a construction project - from planning to construction and maintenance.
Efficient error detection: Thanks to visualization, errors and collisions can be detected and corrected at an early stage.
Sustainability and cost control: Taking time and cost data (4D and 5D) into account enables more accurate cost forecasting.
Practical challenges: the bridge between CAD and BIM
In the modern construction industry, many companies use both CAD (Computer-Aided Design) and BIM (Building Information Modeling). CAD is used to create detailed technical drawings, while BIM enables the holistic modeling of the building. This combination offers great potential, but often leads to data disruptions and compatibility problems.
Typical challenges:
- File formats: CAD files such as DWG and DXF are often not readily compatible with the IFC and RVT file formats used by BIM systems.
- Manual rework: Changes to CAD drawings often have to be manually transferred to the BIM model, which takes time and increases the risk of errors.
- Data loss: Important information such as geometry and material data is often lost when transferring CAD data to BIM systems.
These challenges slow down workflows, lead to unnecessary effort and increase the risk of errors.
How Kleen Software solves these challenges
Kleen Software understands the challenges faced in practice and offers customized solutions to bridge the gap between CAD and BIM. With innovative interfaces, automated synchronization and sophisticated data management, Kleen Software ensures that CAD and BIM work together efficiently.
Our solutions at a glance:
- Interface integration: CAD data (DWG, DXF) is automatically converted into BIM file formats (IFC, RVT) - and vice versa. This enables loss-free data exchange between the systems.
- Synchronization in real time: Changes made in CAD drawings are automatically updated in the BIM model. This reduces manual rework and ensures data consistency throughout.
- Data management: Kleen software enables the seamless exchange of geometry, material and cost data between CAD and BIM. This means that all important information remains available at all times.
- Individual customization: Our software solutions are flexible and are tailored to the specific needs of our customers. This ensures optimum integration of CAD and BIM systems.
With these solutions, Kleen Software supports companies in working more efficiently, error-free and future-oriented.
Have we piqued your interest? Contact us for your individual software solution!




