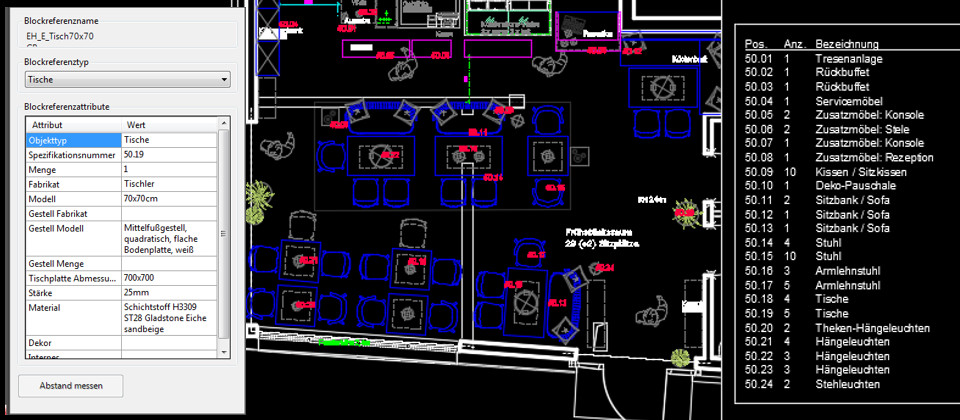
AutoCAD Architecture - Graphical planning tool for restaurant planning
Creation of a graphical planning tool for positioning catering objects in a 2D room. Subsequent internal identification and marking of the objects.
The customer is a full outfitter for the catering, hotel and canteen kitchen sectors. Pioneering overall concepts are developed here, and on request the complete implementation - from planning to construction.
Functions of the AutoCAD plug-ins
The basic function of the tool is that in a drawing created with AutoCAD Architecture, individual objects such as tables, chairs or bar systems can be assigned certain attributes and values in order to then generate material lists and parts lists from this data.
- Assign attributes/values to objects
- Edit attributes/values
- Copy attributes/values
- Show/hide objects
- Export objects/attributes
- Import objects/attributes
- Automatic assignment of item numbers
- Automatic editing of item numbers
- Tracking of changes
- Automatically store material list in the drawing area
- Automatically store parts list in the drawing area
- Export material list to Excel
- Export parts list to Excel
- Data interface to Navision (planned)




