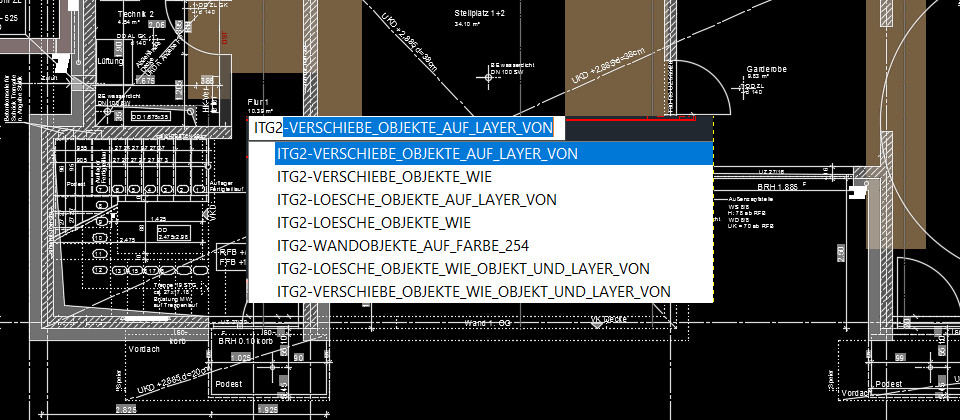
AutoCAD - Cleanup and preparation of external drawings
Creation of a program for the automatic cleaning and preparation of AutoCAD drawings provided by external architects.
Task for Kleen Software:
Programming a tool for automation
The customer is a TGA planning office, which in turn receives AutoCAD drawings from its customers that are to be further processed.
The aim of the programming is to accelerate repetitive, manually executed command sequences in preparation for the internal use of external CAD drawings using LISP routines.
Workflow AutoCAD drawing cleanup preparation
Cleaning up" (internal preparation of external plans by architects for further internal processing) takes a lot of time, which should be greatly reduced by automation. The following steps were implemented.
- Scale plans correctly so that they are drawn in millimetres.
- Set object heights uniformly to height 0
- Set all layers to color 8
- Delete internal dimensioning "manually"
- Delete hatchings that are not required
- Hatching and color of the interior walls "manually" to color 254
- Create insertion point for Xref
- Flatten (also meshes and solids)
- Hatchings in the "SOLID" style are inserted at the bottom in the drawing sequence and displayed transparently
- The new origin point to be defined is marked with a circle




