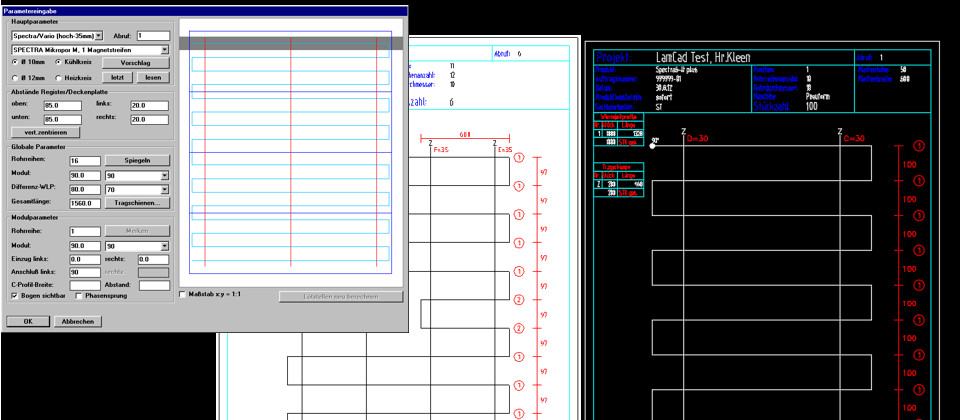
AutoCAD - Planning and design of ceiling cooling systems
An AutoCAD application for ceiling cooling systems was created.
The entire workflow of the individual processes was implemented here. From design and layout to work preparation.
Each individual area was considered in its own module. The individual modules correspond with each other via their own interfaces.
The customer is a company that creates building-specific, energy-efficient complete solutions for heating and cooling systems.
Task for Kleen Software:
- Consulting on AutoCAD use
- Workflow consulting
- Update of the existing software
- Connection to a database
- Optimization of processes
- Updating to new product ranges




