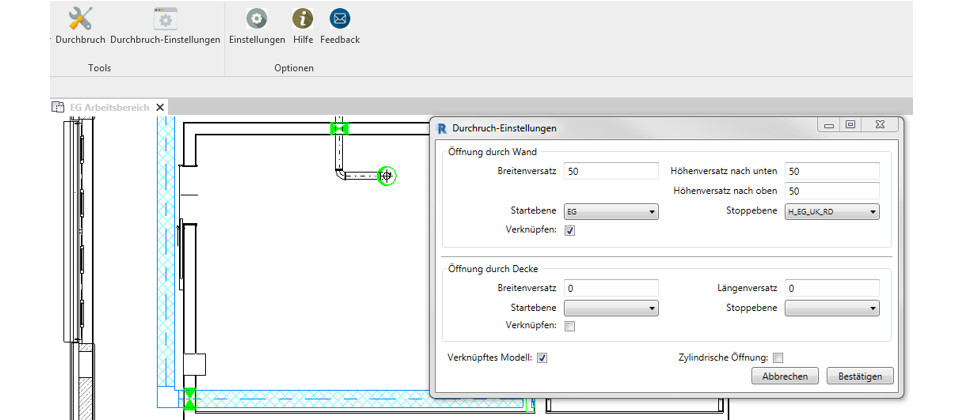
Revit - Electrical planning tool for openings in walls and ceilings
This CAD tool is a Revit add-in for the automatic creation of openings through walls and ceilings in 3D drawings.
The customer is an engineering office that works in the fields of electrical engineering, lighting technology, communication technology and conveyor technology. Among other things, TGA general planning is carried out here.
The Revit planning tool can be used to create slots and openings through walls and ceilings. This eliminates the often time-consuming task of having to edit openings in the CAD system.
The user first has the option of selecting any number of walls and ceilings in their Revit project. They then select components (usually cable trays and/or pipes). The AddIn then automatically calculates the interfaces between the two and places dummy objects there, which serve as a reference for later phases of the CAD project.
The user has the option of adapting the openings to his requirements. The size and shape can be freely selected. Based on this, the CAD add-in calculates the dimensions of the component and ensures an appropriate offset.
The tool is available in all current Revit versions.
- Revit-Addon
- CAD planning tool
- Individual plugin
- Electrical engineering
- Lighting technology
- Electrical planning
- TGA planning
- Wall breakthrough
- Ceiling breakthrough
- Cable routes
- Pipes




