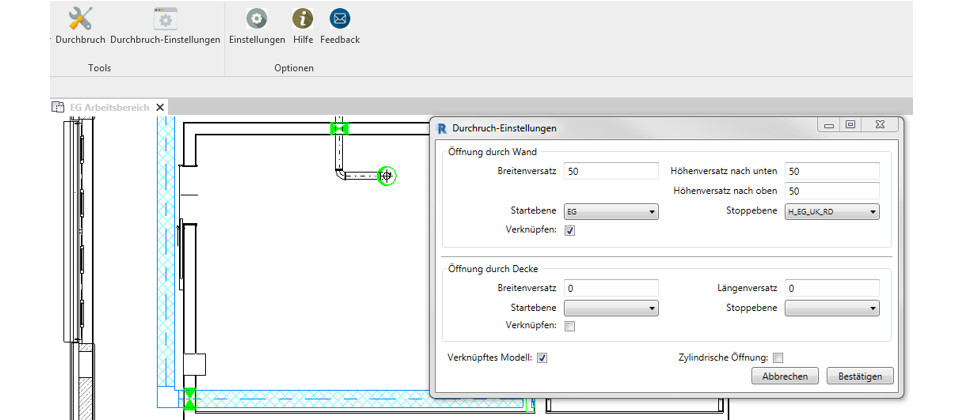
AutoCAD - Tool for easy editing of 2D and 3D models
Brief description
We have developed a new AutoCAD tool which is used by a company in the event technology sector. Customized commands were provided at the request of the customer. This tool offers a variety of helpful functions, including the simple and fast creation of bar structures in 2D and 3D models, as well as the insertion of lights in a bar structure.
Features
- Create centerline based on four points
- Move blocks to a centerline, taking into account a maximum distance
- Simultaneous selection of similar blocks through own similarity detection
- Selection of similar blocks on a specific layer
- Insert a vertical line at the block origin
- Insert vertical lines at the intersection of two lines or curves
- Convert block origin to center point
Software solution
In the tool, center lines are created using four selected points. It is possible to move selected blocks, taking into account a maximum distance.
Using our improved similarity detection, it is possible to select blocks at the same time, optionally taking into account a specific layer to which the detection should be limited in order to simplify repetitive tasks. Using the function for inserting a "bar", vertical lines with a specified length can be placed quickly and precisely at the block origin.
Furthermore, the tool can insert vertical lines at the projected intersection points in the XY plane of two lines or curves, which improves accuracy when creating constructions. Finally, it offers the possibility of converting the block origin to the center of its content, which enables precise placement and alignment of blocks. These features make working in AutoCAD much easier and save time when creating and editing 2D and 3D models.




